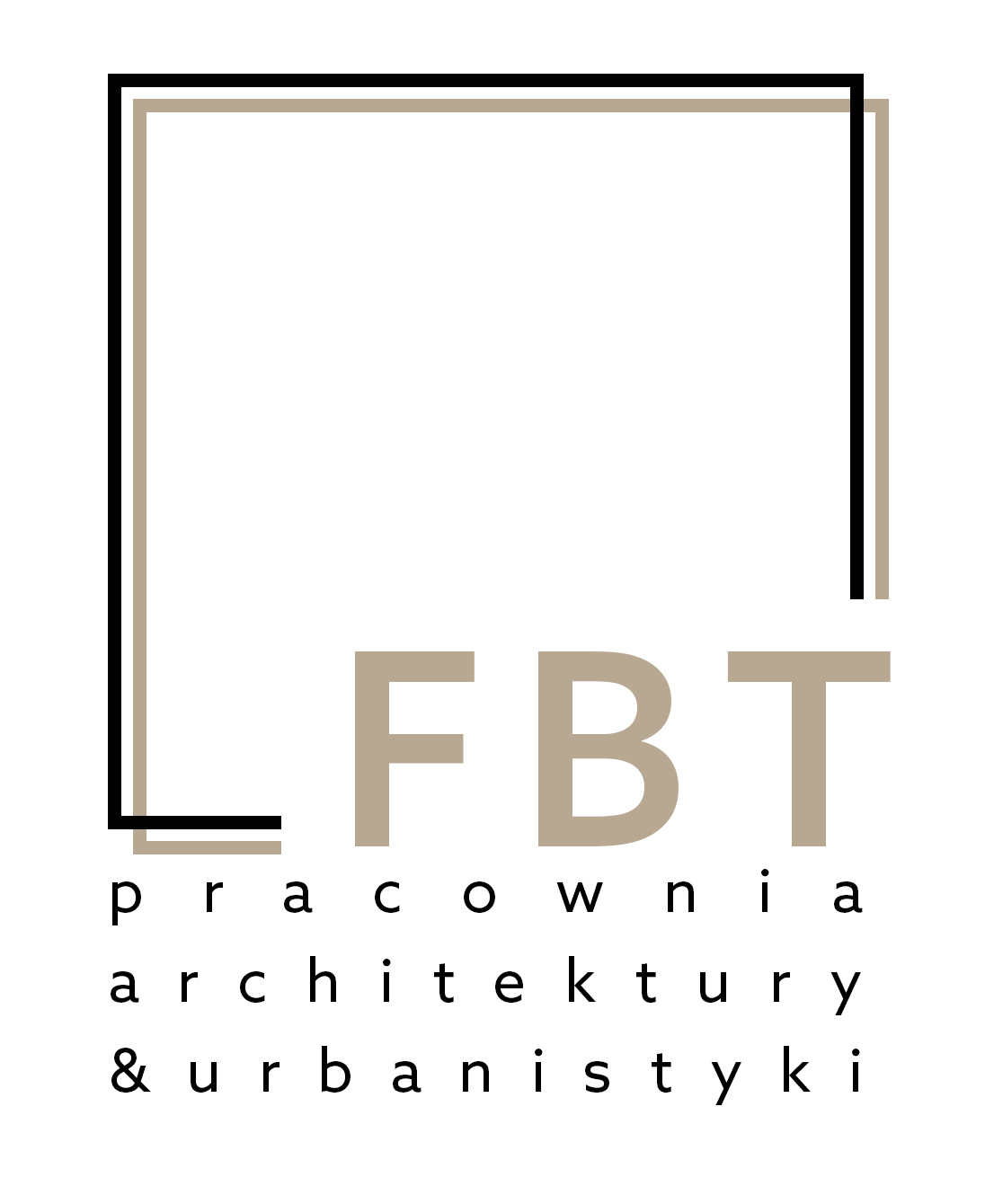
Hyatt Regency Hotel in Warsaw
20 grudnia 2015Investor:
COSMAR POLSKA sp. z.o.o.
Object characteristics:
Construction of hotel – office and commercial building Hyatt Regency Warsaw, corner of Belwederska and Spacerowa Street in Warsaw in cooperation with the studio C.D.G. – Brussels.Total area: 38.500 m2. Multifunctional building with 8 ground storey and 5 underground storey, over 250 hotel rooms, offices, ball room, casino, sports club with swimming pool, night club, 2 restaurants, underground car parking for approx. 160 cars. Cooperation with „Hyatt” (Chicago) architects, with „H.B.A.” company from Atlanta and London during interior designs and with the companies from Rome / Italy when preparing initial, structure and interior projects.
Stages:
conception project, building permit, execution design and co-autorship
Working period for the order:
May 1998 – December 2001
